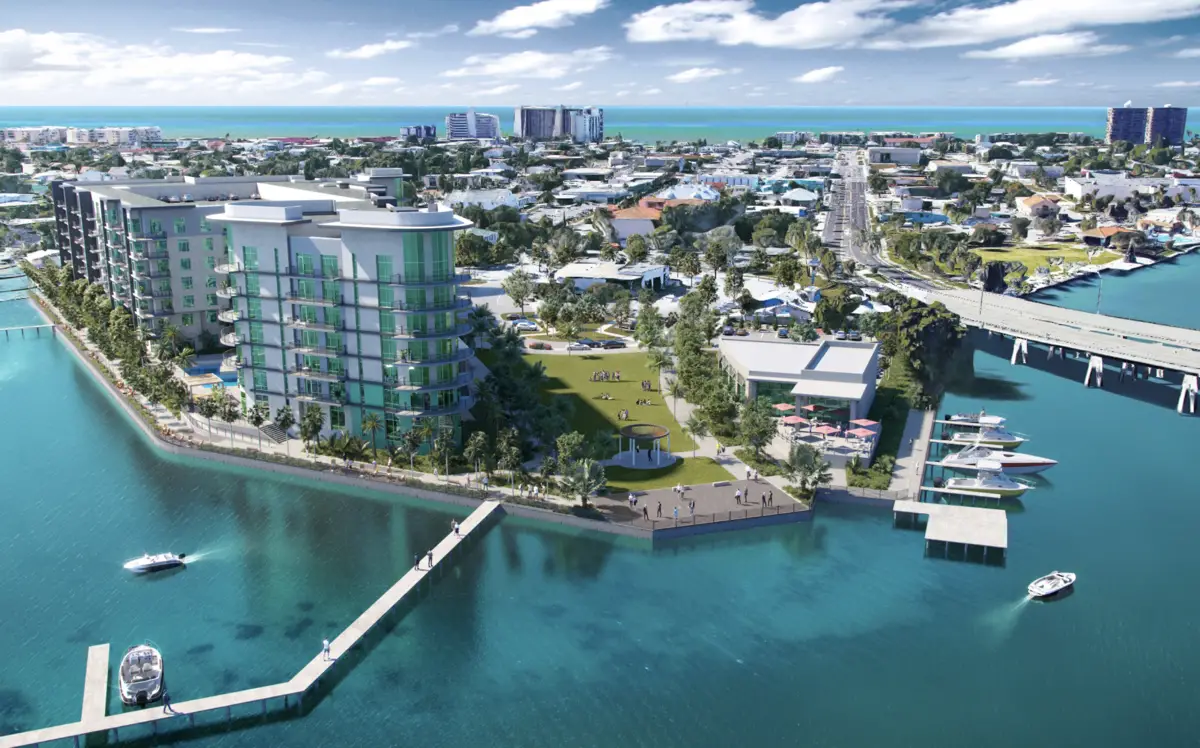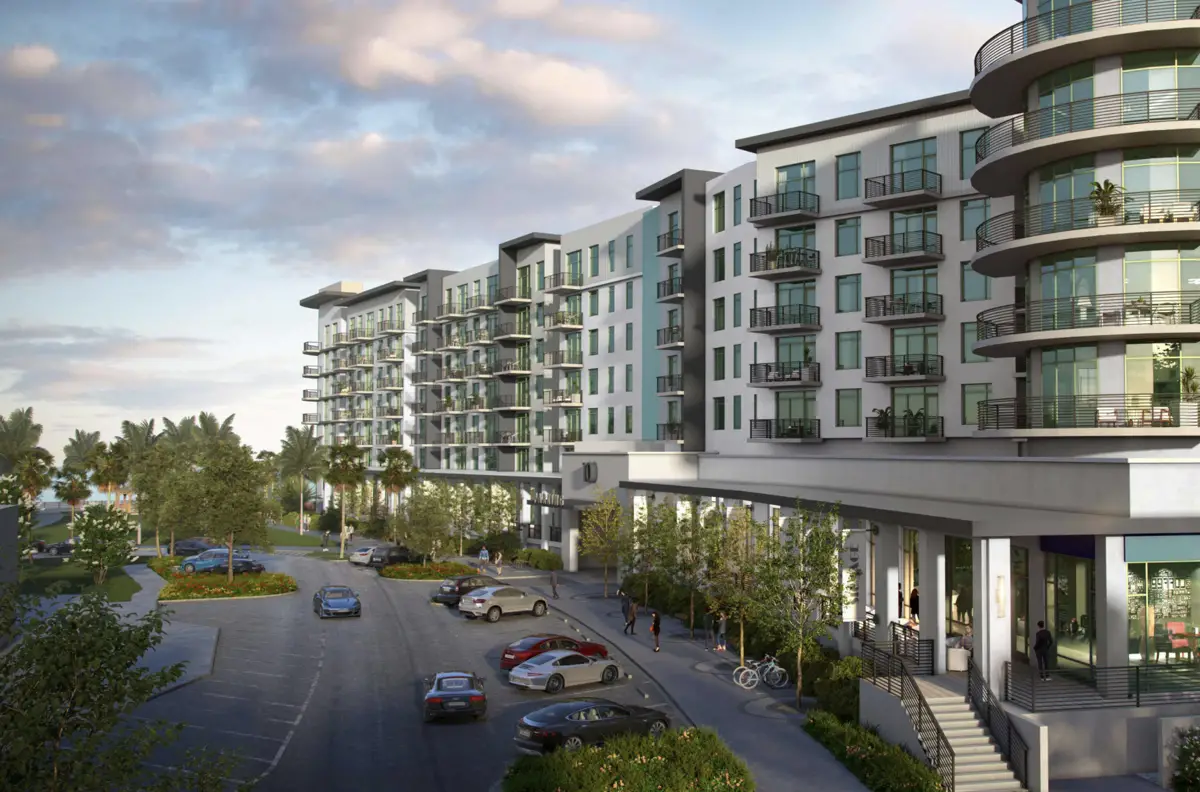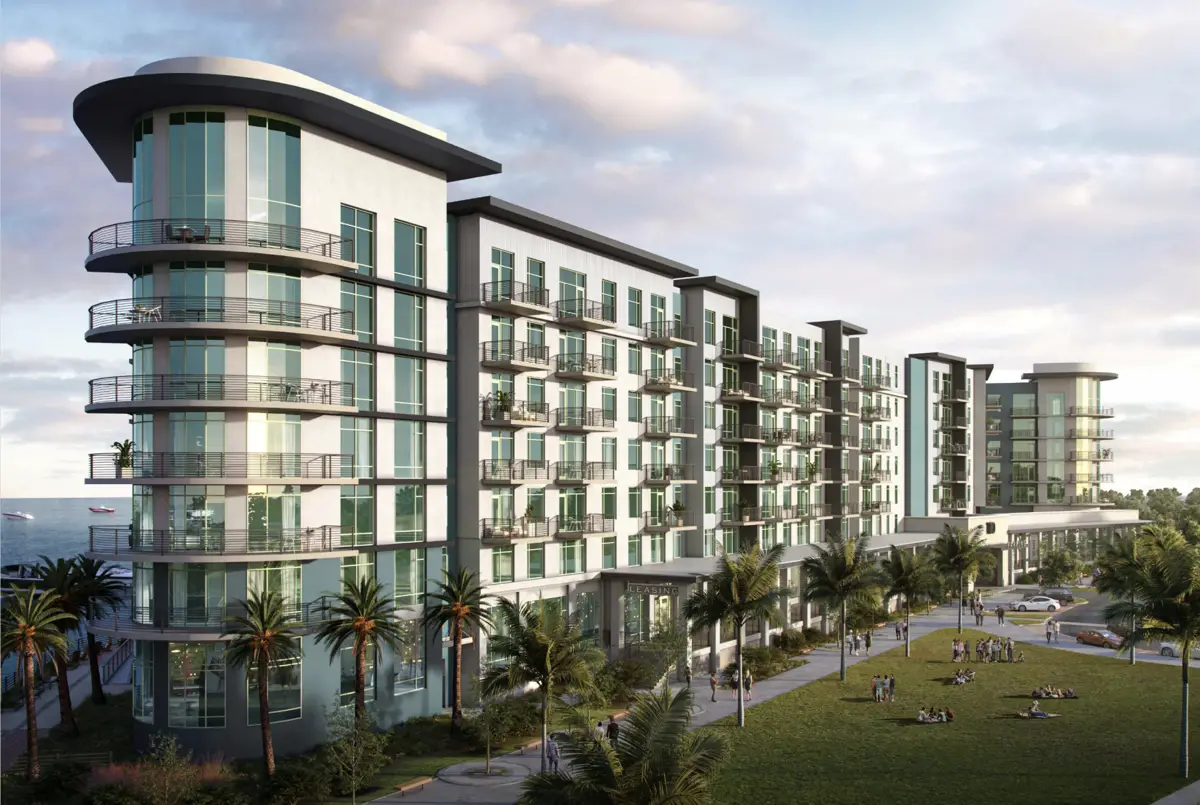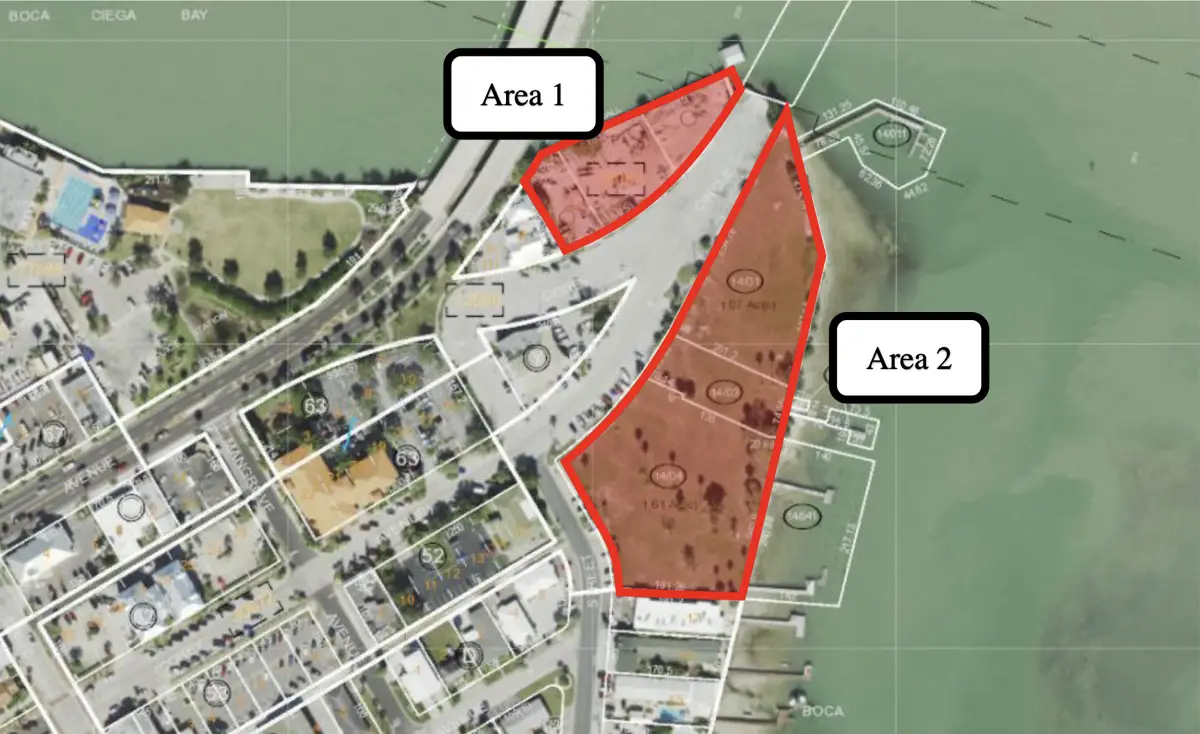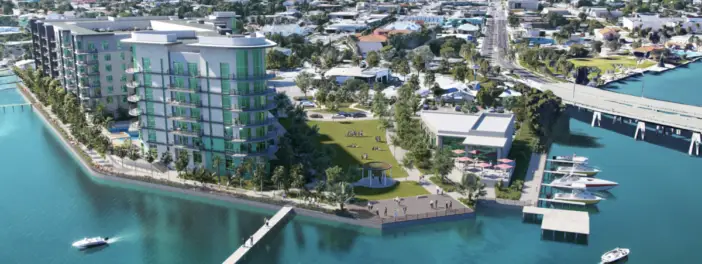
Corey Avenue Revitalization Project
- January 26, 2022
Developers of the Corey Landing project, Ram Realty Advisors, moved one step closer to building a $90 million, 243-unit mixed-use development on the currently unused 4 acres at the eastern end of Corey Avenue.
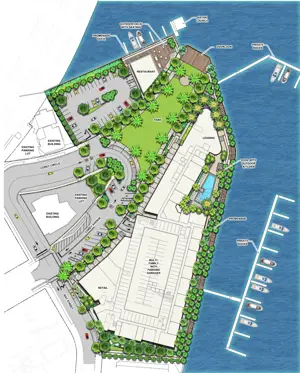
Site plans show the aerial view of the public park, parking garage, restaurant, and 243 apartments that will make up the Corey Landing.
This $90 million project is planned to be a seven-story mixed-use development with retail and residential units wrapping around a parking garage, shielding it from view. According to Ram Realty Advisors, Corey Landing will contain 8,000 square feet of retail with 4,000 square feet of office space. In addition to the retail and office space, there will be a 5,000 square foot waterfront restaurant that features 3,500 square feet of indoor dining and 1,500 square feet of outdoor seating. An important piece of this project is the east-end anchor. This area is currently said to be an “eyesore”, but will be transformed into a waterfront public park and a scenic overlook with eight visitors’ docks.
“We think we can do an amazing project and we’re super-excited,” said Travis Williams, vice president for development with RAM Realty Advisors in Central Florida. Travis announced during the meeting that they are working with the city on a connection from Corey Landing to Horan Park, going under the Causeway Bridge.
This project captures all of the elements sought after in the 2015 Corey Avenue Vision Plan, attorney Elise Batsel mentioned, who is with the law firm of Sterns, Weaver, and Miller.
Can the current city infrastructure handle this type of development?
That is the biggest question that residents seem to have. According to City commissioners, they are aware that residents have expressed concerns about the scale of the project and the traffic it will attract. City Manager, Alex Rey, mentioned that a traffic study was conducted, and the roads are capable of handling the increased activity. Commissioner Ward Friszolowski said he understands some think the scale of the project is too big, but it does meet the city’s Land Development Code.
“We’ve taken the comments we got from the community, and comments that we’ve gotten from commissioners, and really taken those to heart in trying to incorporate those into our project,” said Batsel.
Wesley Wright, the Planning Director for the city, said that the commission’s action is a preliminary hearing and is just the beginning of a process that will require additional approvals in the future. The next step is for the city to review the conditional use permit, on Feb. 2.
Below are the project renderings courtesy of CITY OF ST. PETE BEACH
